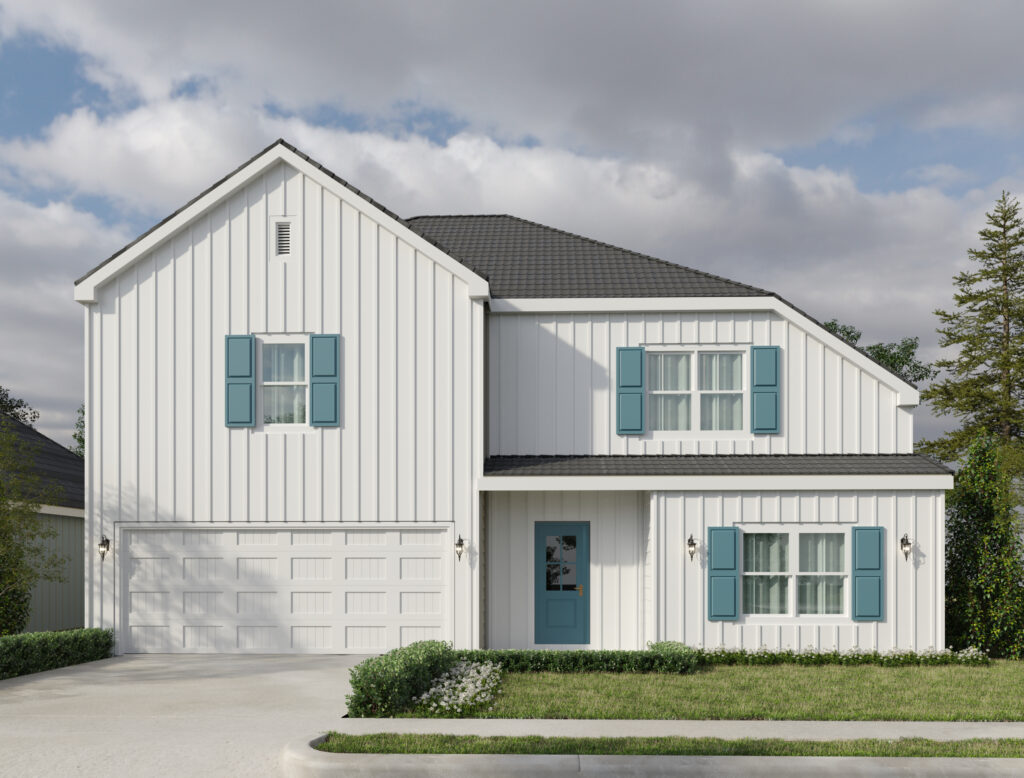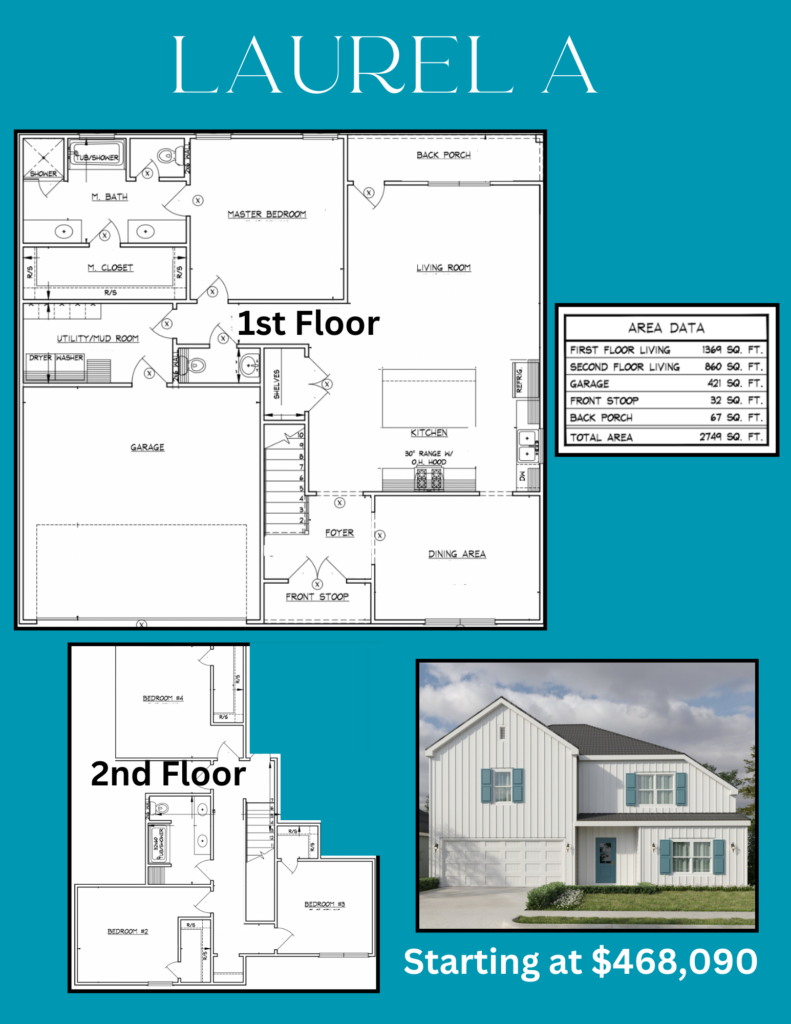Explore the LAUREL A
The Laurel A : Our Largest Floorplan For a Grand Baton Rouge Retreat
The Laurel is our largest floor plan. It is a two-story, 4 bedroom 2.5 bathroom home with an open concept design. The kitchen features a large island and is open to the living room, which overlooks the backyard. The large formal dining room is at the front of the home just off of the foyer. The main bedroom suite has windows overlooking the backyard, an ensuite bath with double vanities, a soaking tub, separate shower, and a large walk-in closet. Bedrooms 2, 3, and 4 are located upstairs and share a bath with a double vanity. There is also a centrally located half bath – perfect for guests – located downstairs, and a large utility room located just off of the 2-car garage.

